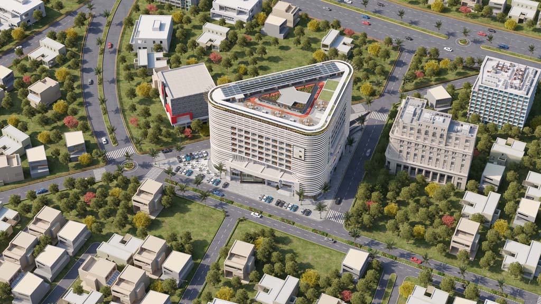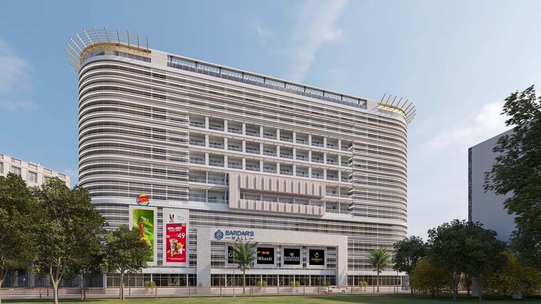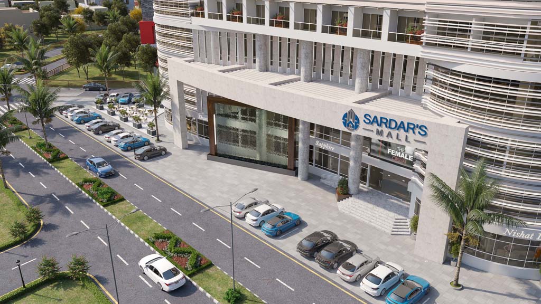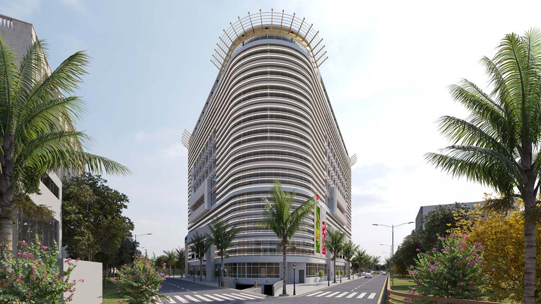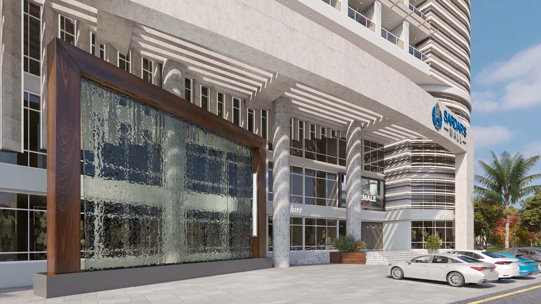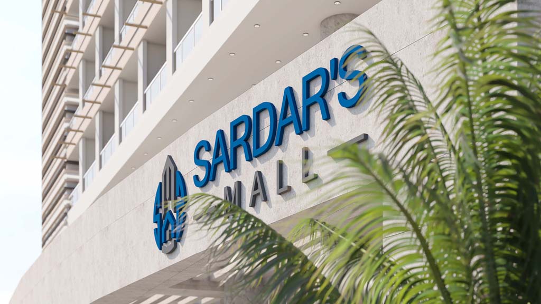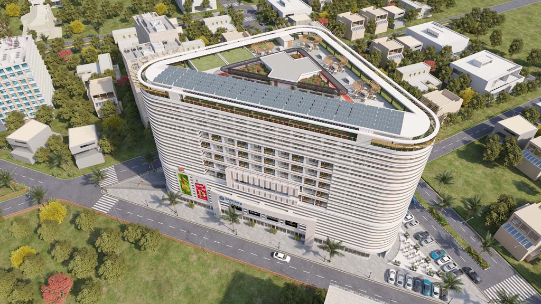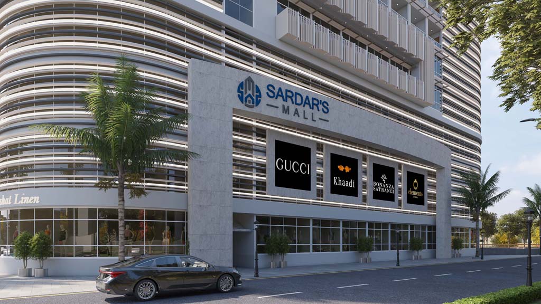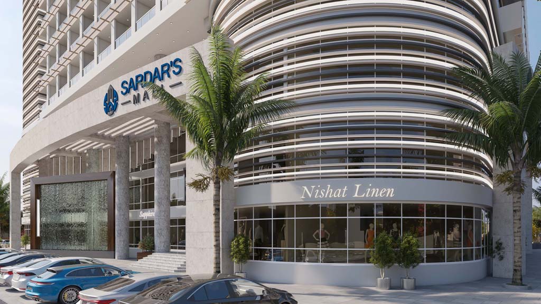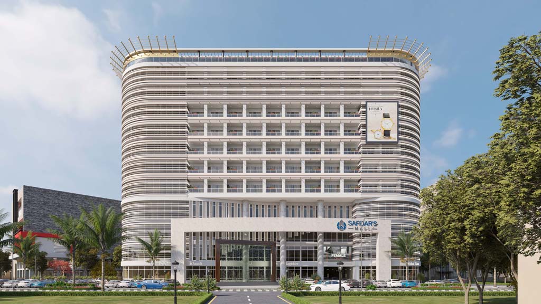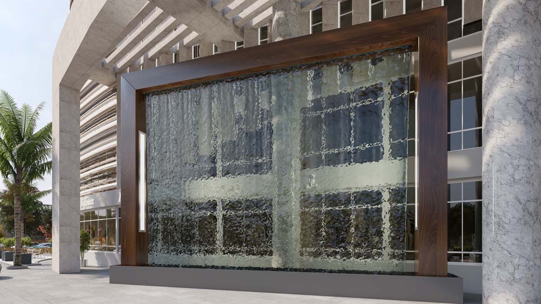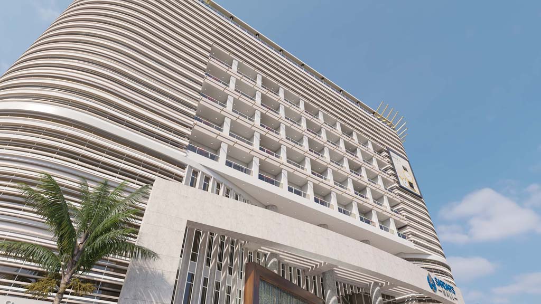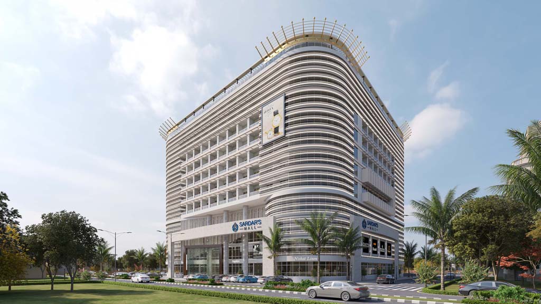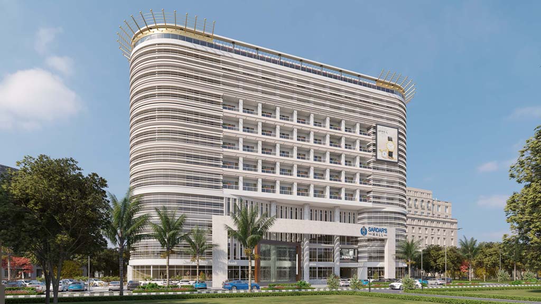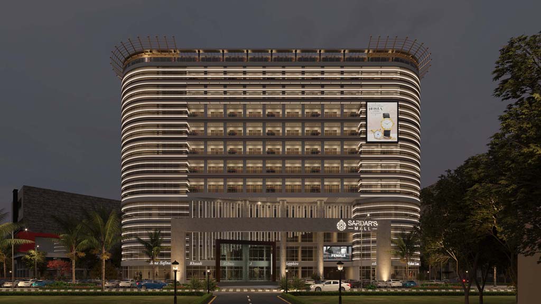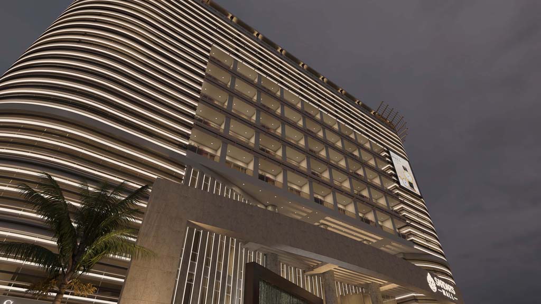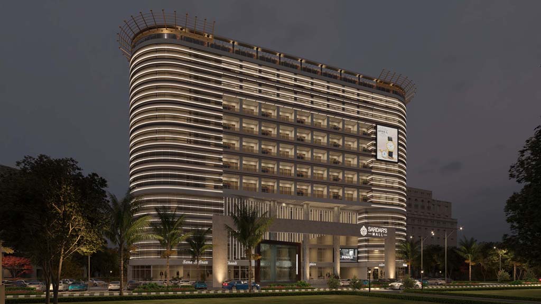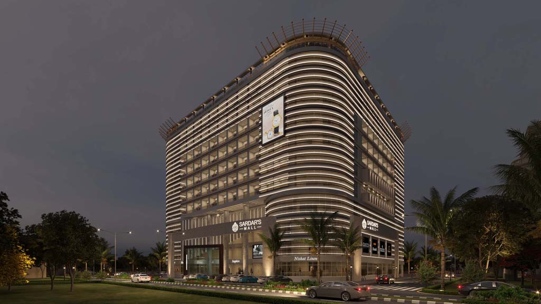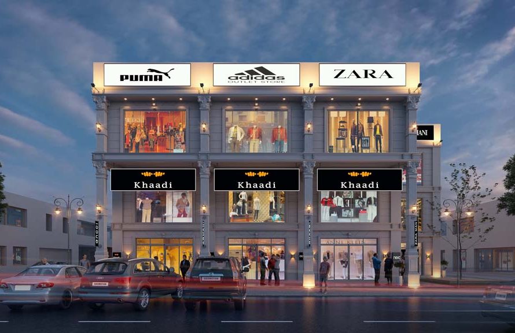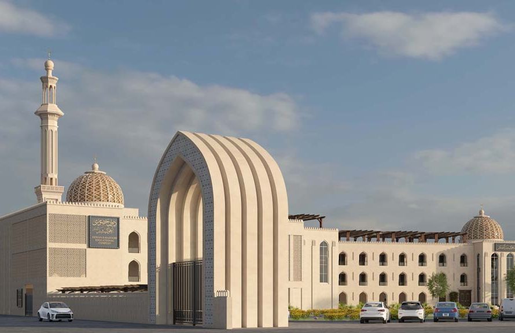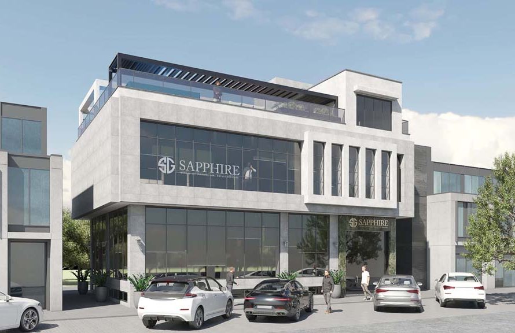Sardar's Mall
Sardar’s Mall stands as a testament to contemporary design and urban sophistication, marking a significant milestone as Rawalpindi’s inaugural mall. This mixed-use commercial development spans 8.51 kanals and is strategically located in Satellite Town, near Chandni Chowk, offering seamless accessibility to residents and visitors alike.
Architectural Design and Structure The mall’s architectural blueprint encompasses two basements, a ground floor, and ten additional floors, culminating in a towering structure that redefines the city’s skyline. The design, conceptualized by Architect Kamaal Sinaan, reflects a harmonious fusion of aesthetics and functionality, offering visitors an unparalleled experience.
Interior Design and Amenities Inside, Sardar’s Mall offers a blend of vibrant retail outlets, state-of-the-art corporate offices, and sophisticated residential spaces, all housed under one expansive roof. The interior design emphasizes modern elegance, functionality, and timeless appeal, creating an inviting atmosphere for all visitors.
Design Consultancy and Supervision As the design consultants, Archentire has been instrumental in bringing this vision to life. Our comprehensive services encompassed architectural design consultancy, interior design, detailed submissions, and construction supervision. Collaborating closely with the development team, we ensured that every facet of Sardar’s Mall met the highest standards of quality and innovation.
Project Highlights
• Grand Atrium: A majestic atrium serves as the focal point of architectural brilliance, captivating visitors with its aesthetic allure and serving as the heartbeat connecting the residential and commercial facets.
• Ample Parking: Two basement levels provide extensive parking facilities, addressing a critical need in the bustling area of Satellite Town.
• Vertical Access: Efficient vertical transportation is facilitated through strategically placed elevators and escalators, ensuring smooth movement across all floors.
• Fitness & Wellness: Dedicated spaces for fitness and wellness activities promote a healthy lifestyle for residents and visitors.
• Kids Fun City: A designated area for children’s entertainment ensures a family-friendly environment.
• Food Court & Dining: A diverse food court offers a variety of dining options, catering to a wide range of culinary preferences.
Completion Timeline
The construction of Sardar’s Mall is progressing steadily, with an anticipated completion date set for November 2027. Upon completion, this landmark development is poised to redefine urban living and commercial experiences in Rawalpindi.

