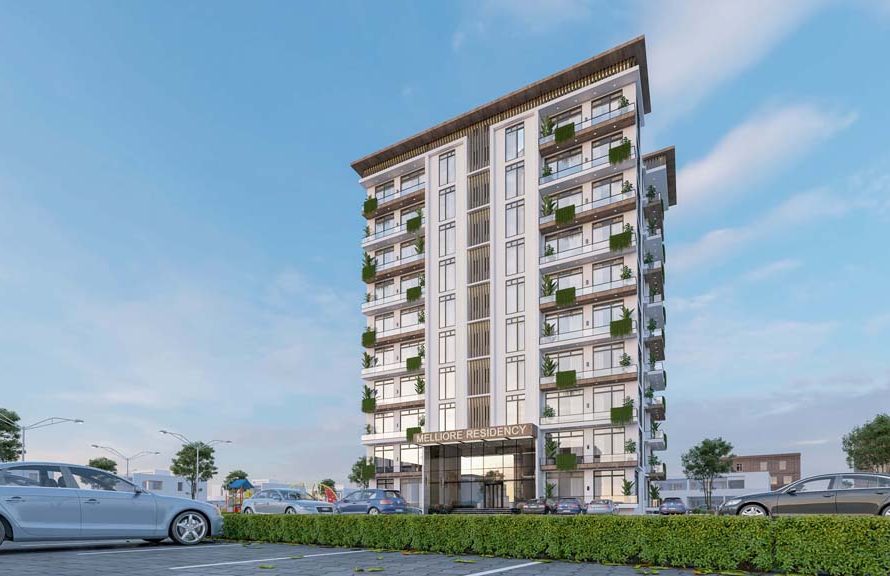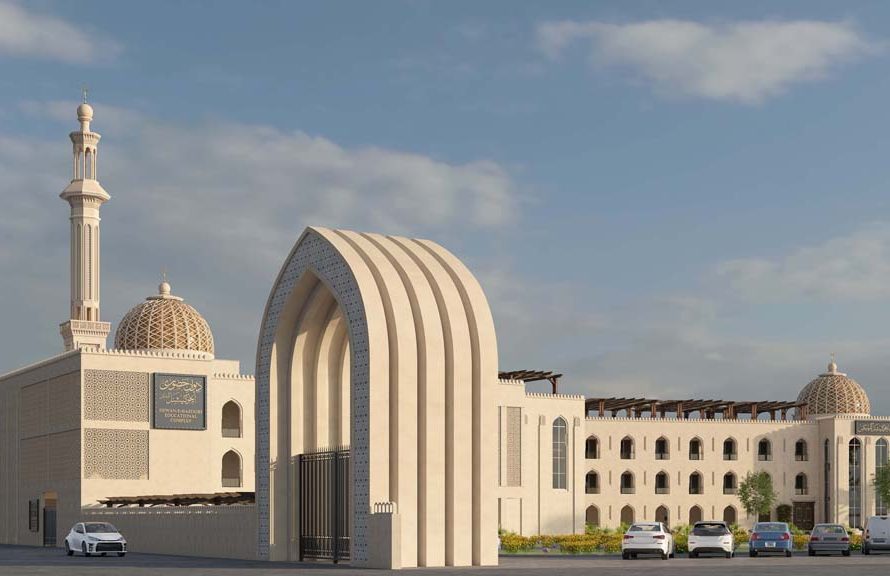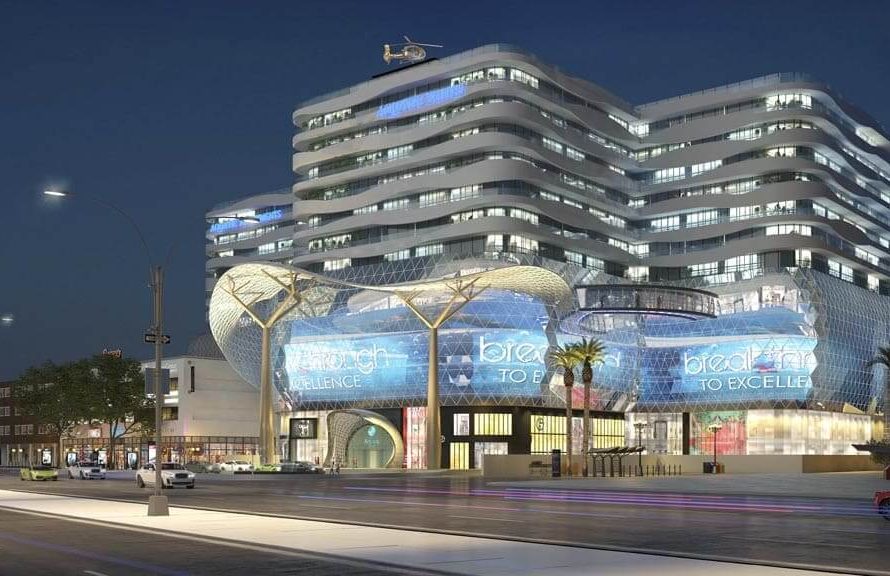The Colonnade
The Colonnade stands as a monumental testament to modern commercial architecture in Chakwal. This ground-plus-five-story edifice spans an impressive 25 kanals, seamlessly blending vibrant retail spaces with contemporary design elements.
Architectural Design and Structure At the heart of The Colonnade lies a 33-foot-wide, temperature-controlled vaulted glass atrium. This architectural centerpiece not only enhances the mall’s aesthetic appeal but also offers visitors a luxurious and comfortable shopping environment.
Interior Design and Amenities The interior spaces of The Colonnade are meticulously designed to accommodate high-end retail outlets, providing an upscale shopping experience for patrons. The thoughtful layout ensures a harmonious flow between different commercial areas, enhancing both functionality and shopper engagement.
Design Consultancy and Supervision As the appointed design consultants, Archentire has been instrumental in bringing The Colonnade’s vision to fruition. Our comprehensive services encompassed architectural design consultancy, interior design, detailed submissions, and construction supervision. Collaborating closely with the development team, we ensured that every facet of The Colonnade met the highest standards of quality and innovation.
Project Highlights
- Grand Atrium: The expansive, temperature-controlled glass atrium serves as the mall’s focal point, offering a blend of aesthetic brilliance and visitor comfort.
- Ample Retail Spaces: Designed to host a variety of high-end retail outlets, the mall provides a diverse shopping experience under one roof.
- Modern Amenities: State-of-the-art facilities, including advanced climate control systems and efficient vertical transportation, ensure a seamless and enjoyable experience for all visitors.



















